07 Apr2023
Thainess, a Thai-style home that is suitable for every era.
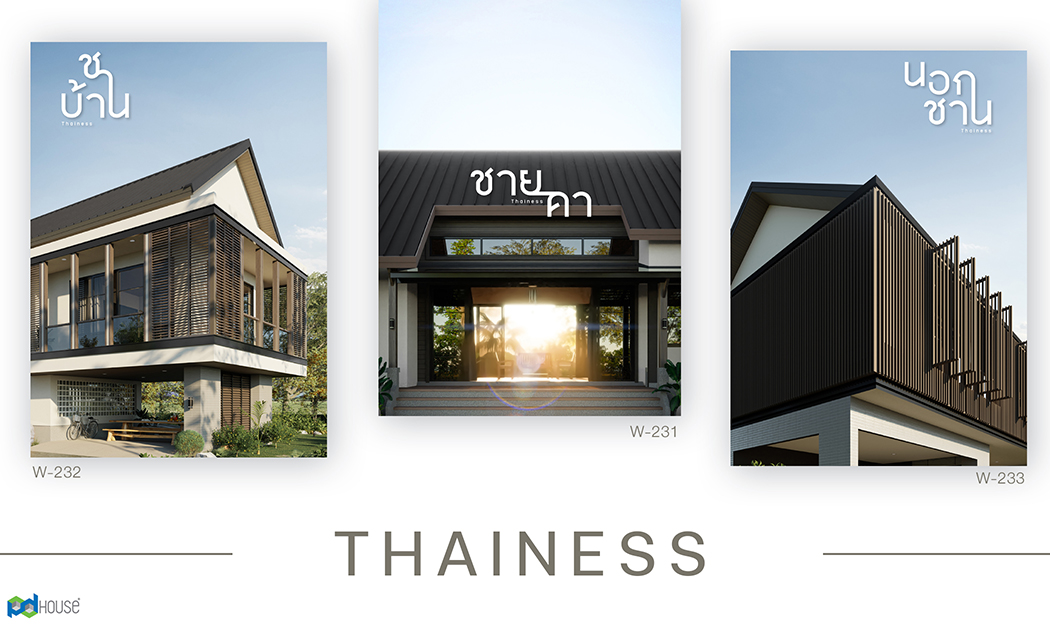
A modern Thai-style home that seamlessly blends the essence of Thai culture with contemporary living, it stands out by incorporating the architectural layout of traditional Thai houses with a central courtyard, surrounded by houses at each corner, and with a central tree. It has been adapted to suit modern living and embraces contemporary lifestyle, while preserving the distinct characteristics of Thai houses, especially the extended central courtyard or 'haan nam' which has been transformed into a semi-public space, welcoming guests and allowing natural ventilation throughout the day, creating a serene environment for relaxation. Moreover, the steeply pitched roof at a 35-degree angle minimizes heat transfer from outside, providing a cool and comfortable living space. Opening up the living area further enhances the overall sense of relaxation and comfort.
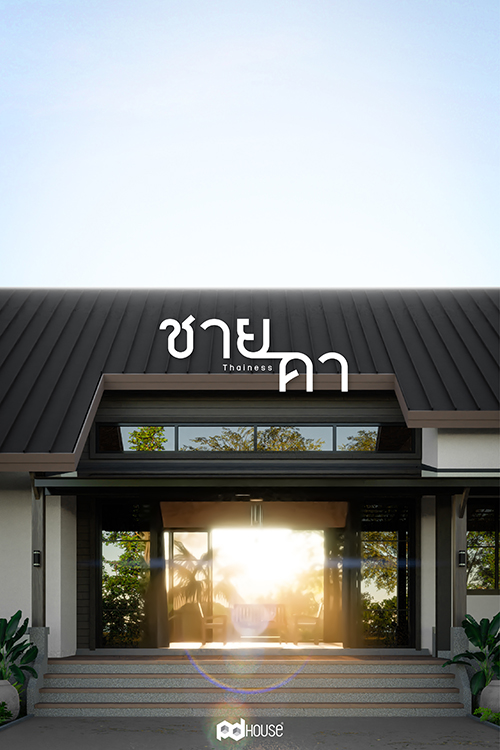

W-231
- consisting of 3 bedrooms, 4 bathrooms, and a 2-car garage.
- It offers 295 square meters of living space
- Suitable for a land size of 117.5 square wahwith a front width of 28.5 meters and a depth of 16.5 meters.
The design concept of this home is to create a single-story dwelling that caters to various needs and activities seamlessly. Each area is designed to provide continuous usability. The house offers additional private spaces through the use of 1-2 special courtyards that can be interconnected. The interior is characterized by its openness with high ceilings, particularly in the entrance zone, where the ceiling height reaches up to 4.10 meters. Convenience is enhanced with a ramp that connects the garage to the courtyard. The design utilizes natural light effectively, with a high-roofed balcony extending from the entrance to the parking garage, which not only adds brightness but also reduces electricity consumption.
Moreover, to adapt to changing weather conditions, the roof extends beyond the building to provide protection from the sun and rain. This home is designed for genuine relaxation and enjoyment, offering a comfortable and spacious living environment
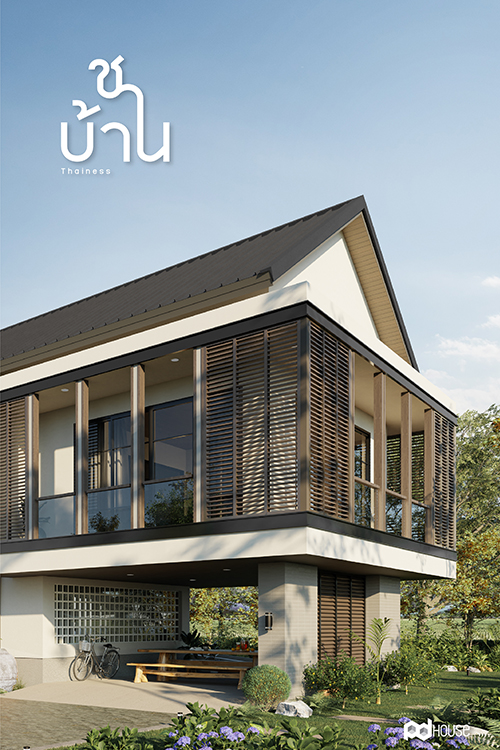
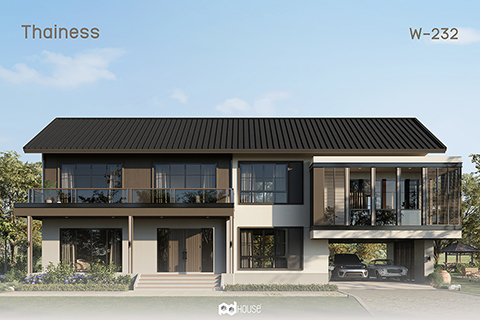
แบบบ้าน W-232
- ประกอบด้วย 3 ห้องนอน 4 ห้องน้ำ ที่จอดรถ 2 คัน
- พื้นที่ใช้สอย 338 ตร.ม.
- เหมาะกับขนาดที่ดิน 91 ตร.ว. หน้ากว้าง 26 ม. ความลึก 14 ม.
This two-story Thai-style house incorporates Thai elements and offers beauty from every angle, whether it's the front or the sides. Inside, it features an open and spacious design with a double-height ceiling in the dining area. This space is designed to serve multiple functions similar to the underfloor functions of traditional Thai houses. Apart from dining, it can also be used as a relaxation area, to welcome guests, or for various other activities.
The staircase area has glass block windows that allow ample natural light, creating a well-lit atmosphere. Another highlight of this house is the exterior balcony that hovers above the ground. This area serves as a versatile space, suitable for welcoming guests or working comfortably, and it connects to the balcony on all three sides, offering panoramic views. Additionally, in the master bedroom, you can open the doors to enjoy fresh air from the balcony.
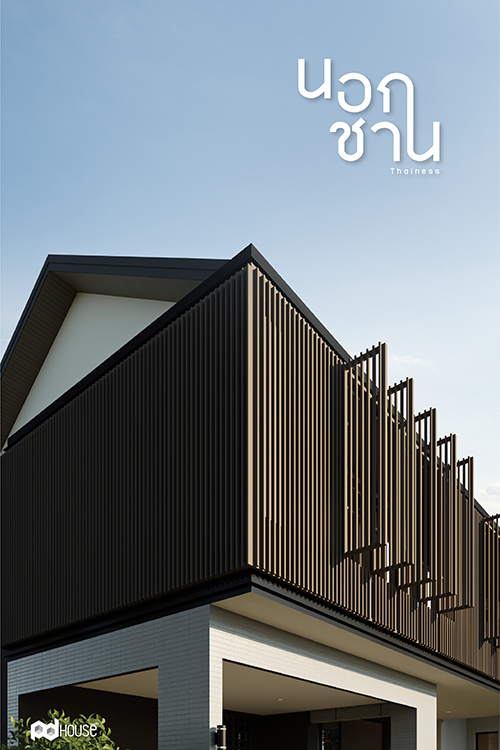
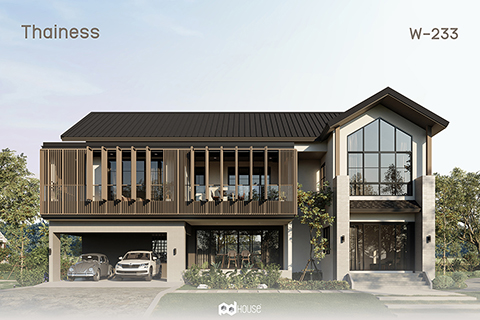
W-233
- consisting of 4 bedrooms, 4 bathrooms, and a 2-car garage.
- It offers 357 square meters of living space
- Suitable for a land size of 93.5 square wahwith a front width of 22 meters and a depth of 17 meters.
This 2-story Thai-style house with 4 bedrooms, 4 bathrooms, and a 2-car garage features a distinctive roof design that creates a spacious and airy front facade. The front entry is connected to the main entrance, providing excellent integration. Inside, the highlight is the second-floor balcony, which is semi-outdoor with a louvered facade. This design not only adds charm and shading to the house but also serves as a versatile space for family activities or can be transformed into a small garden area, bringing some greenery into the house.
Furthermore, the sloped roof design complements the beauty of the house and enhances the interior's brightness. Glass blocks are added to the path leading to the kitchen to maximize natural light. To control temperature and noise, double walls are built to prevent heat and external noise from entering the house. With all these features, this beautiful and functional house is suitable for every member of the family.




