07 Sep2023
Japandi - The Fusion of Two Architectural Worlds.
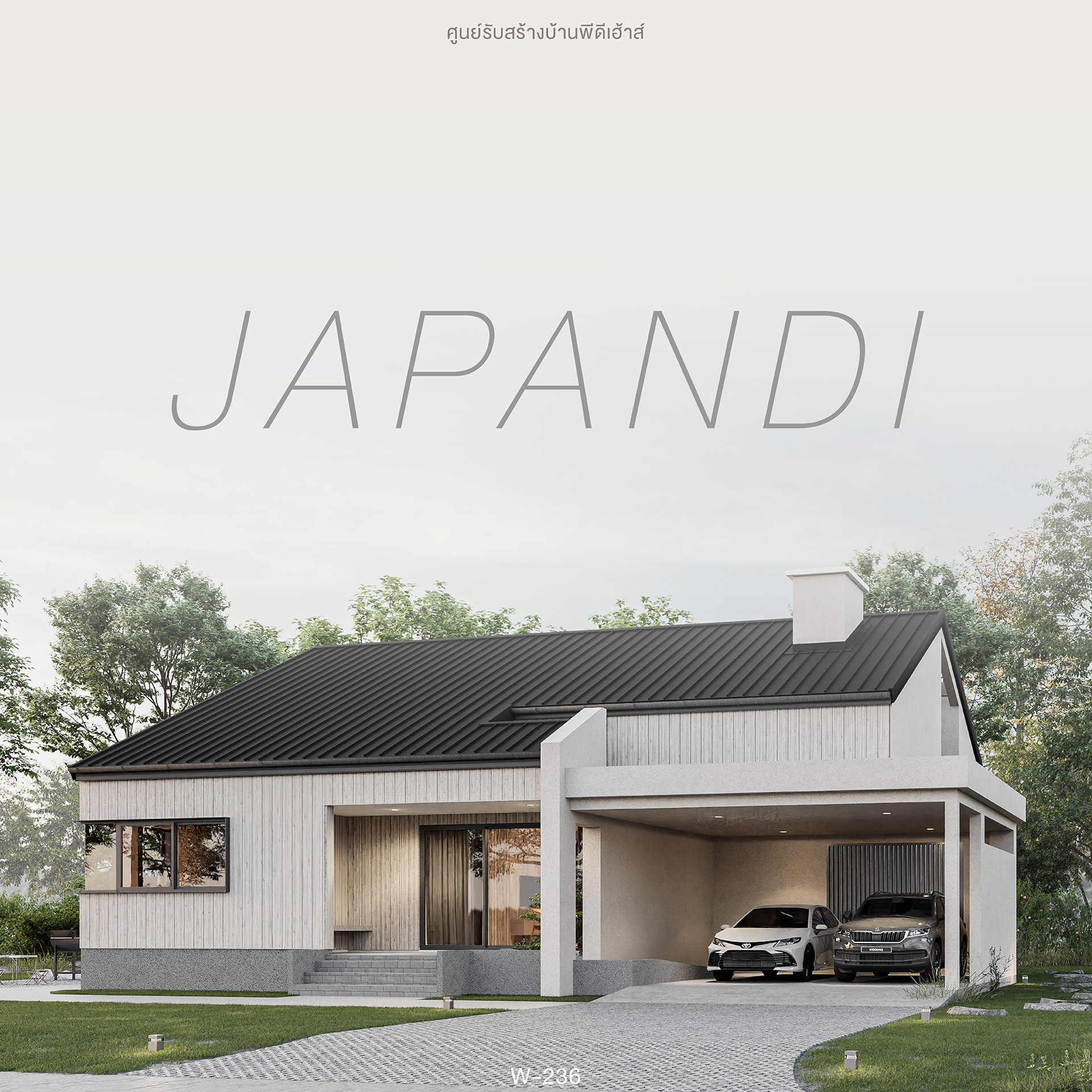
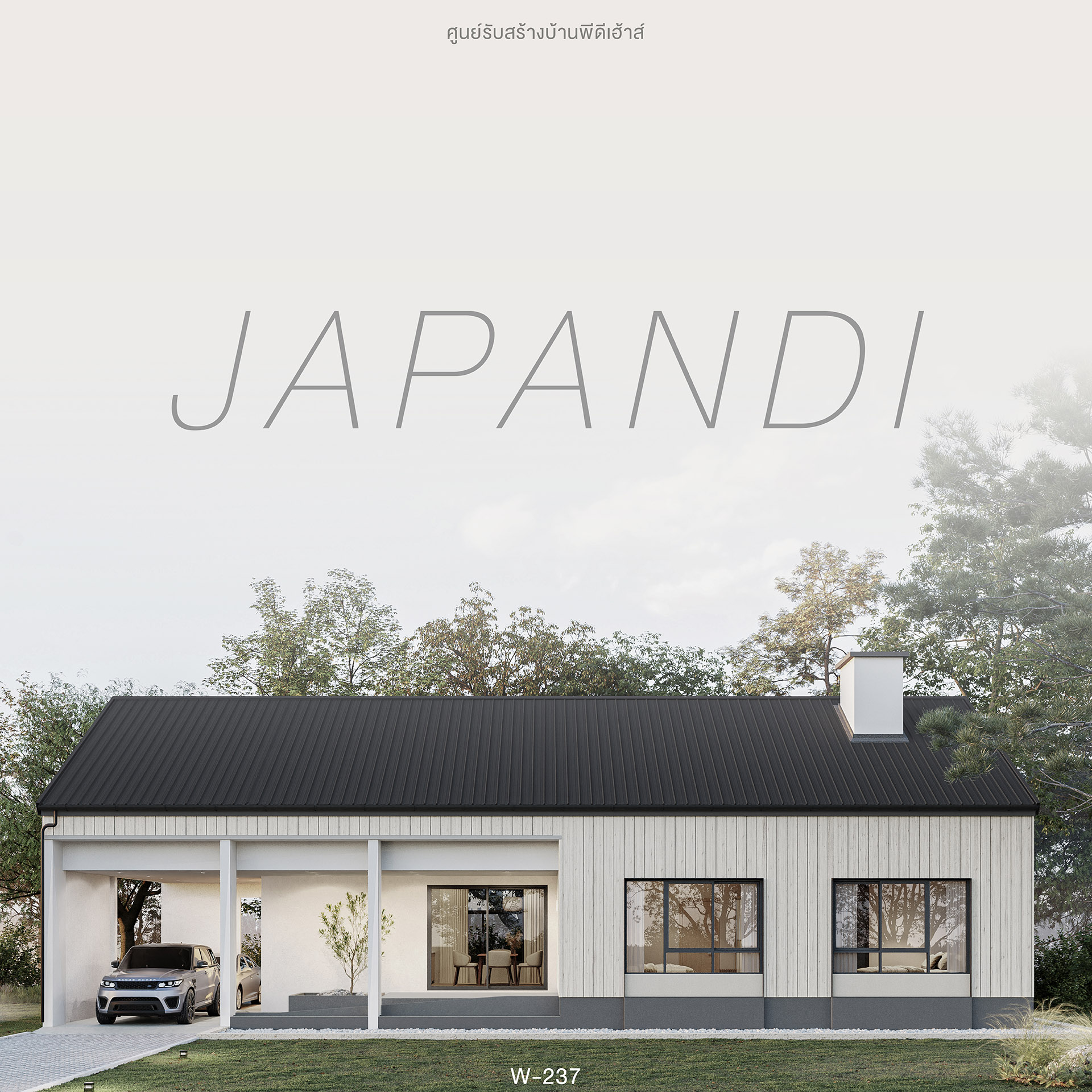
Japandi A single-story house that blends the architecture of Japan and Scandinavian design seamlessly. It features a distinctive design with extended eaves and large windows that provide a close connection to the outdoor environment. The interior is designed in a minimal style with soft color tones for a warm and modern touch to suit the contemporary era and user-friendly functionality. The design emphasizes the value of every usable space, interconnected for a more convenient lifestyle.

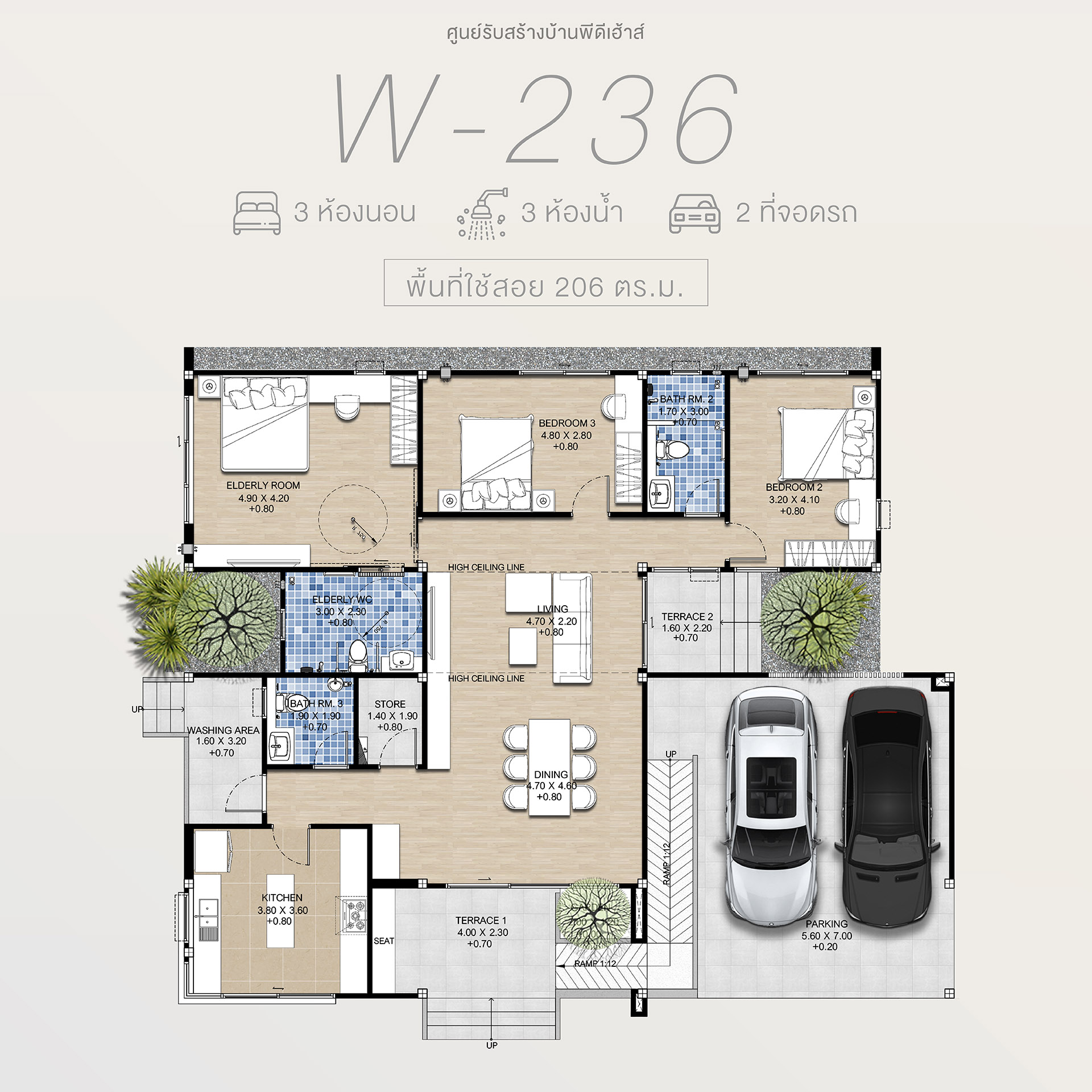
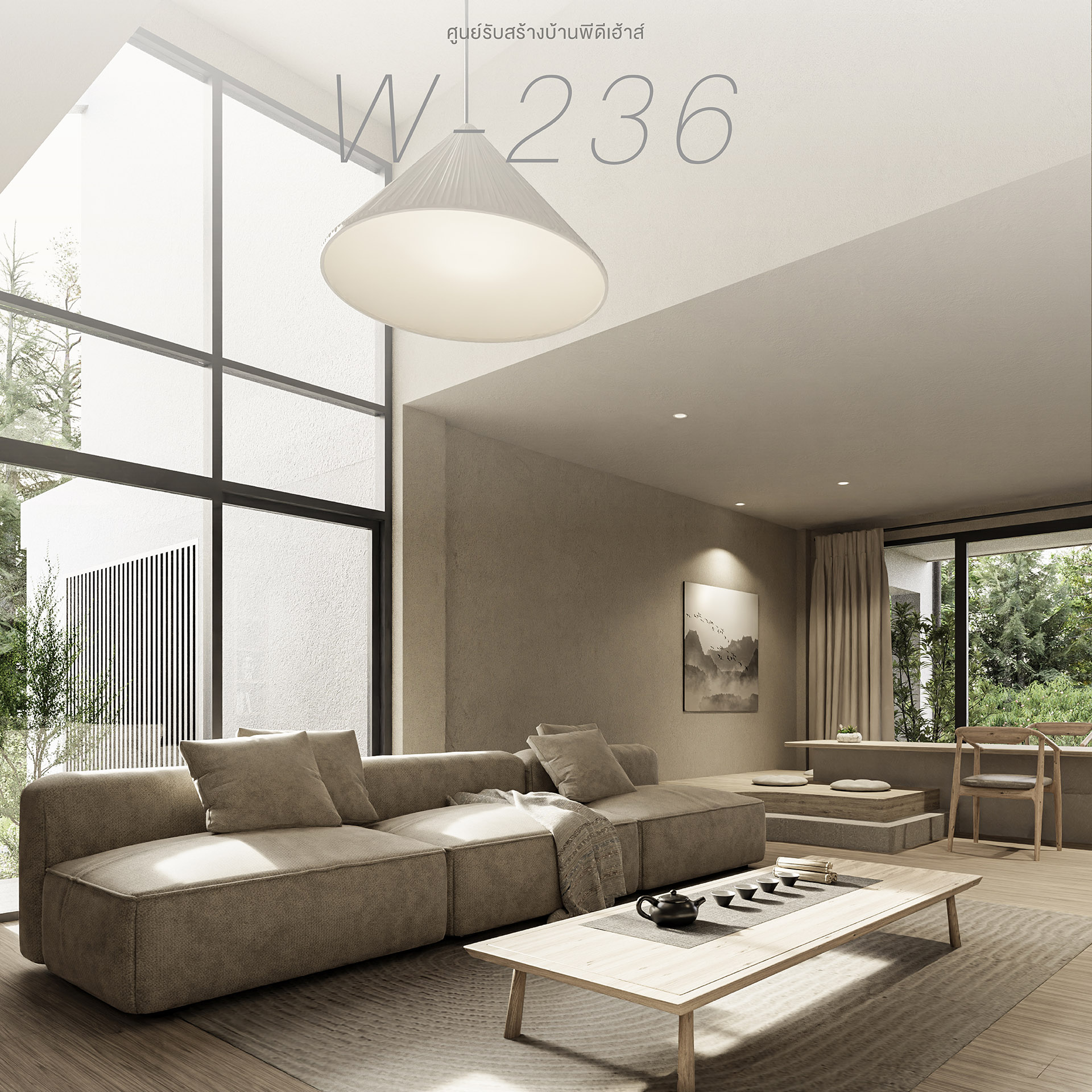
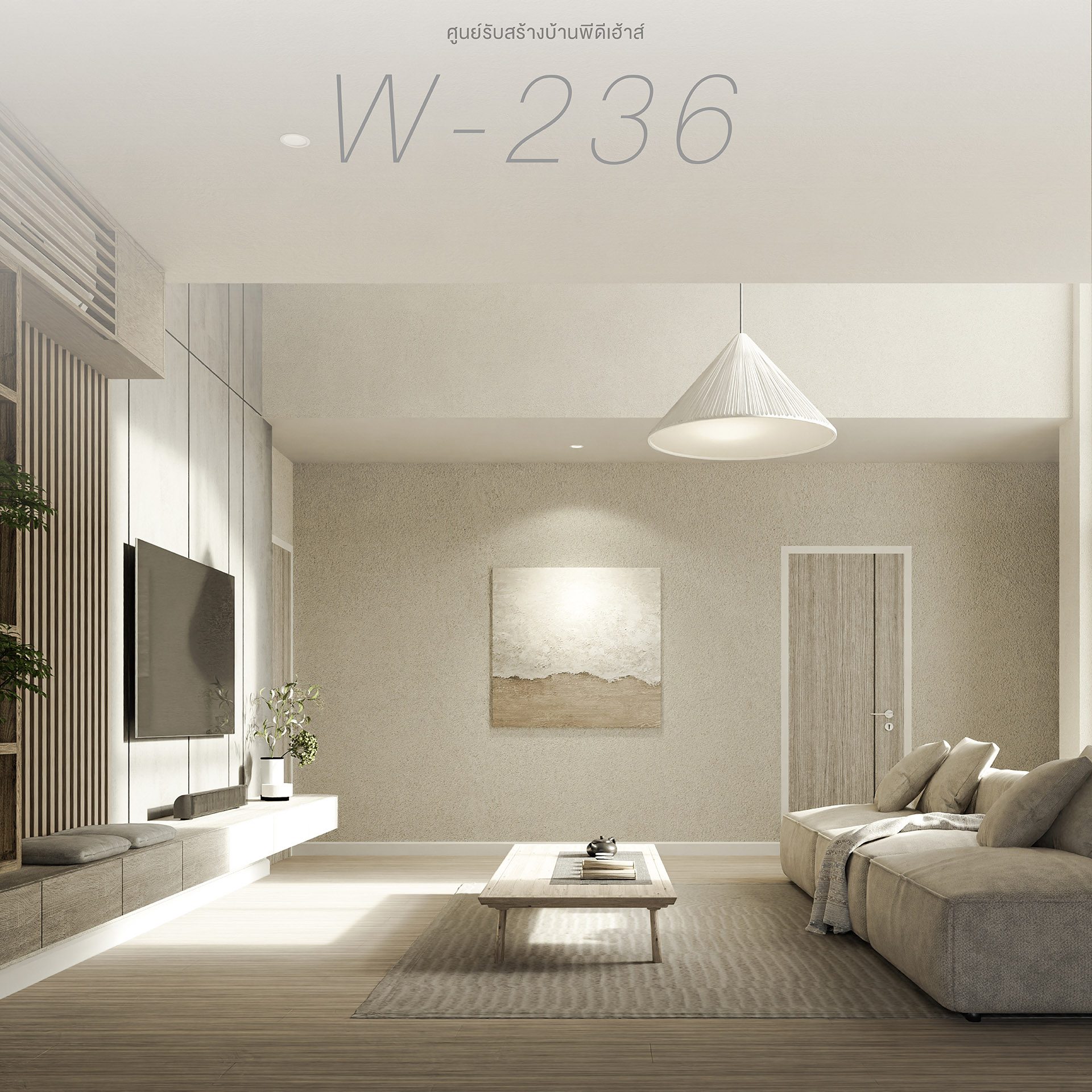
House Model W-236:
- Consisting of 3 bedrooms, 3 bathrooms, and parking for 2 cars.
- With a total floor area of 206 square meters.
- Suitable for a land size of 85 square wah with a frontage of 19.5 meters and a depth of 17.5 meters.
Design Concept:
A single-story house that blends the architecture of Japan and Scandinavian design seamlessly. It features a distinctive design with an extended front terrace that can be used as a relaxing corner. The house is designed to have large windows all around, providing a close connection to the outdoor environment. The interior is designed to be simple in a minimal style but still incorporates modern elements to suit contemporary living. The design focuses on the value of every usable space, interconnected for a more convenient lifestyle. It includes a bedroom with an en-suite bathroom, suitable for elderly residents, making it a complete and comfortable living space.


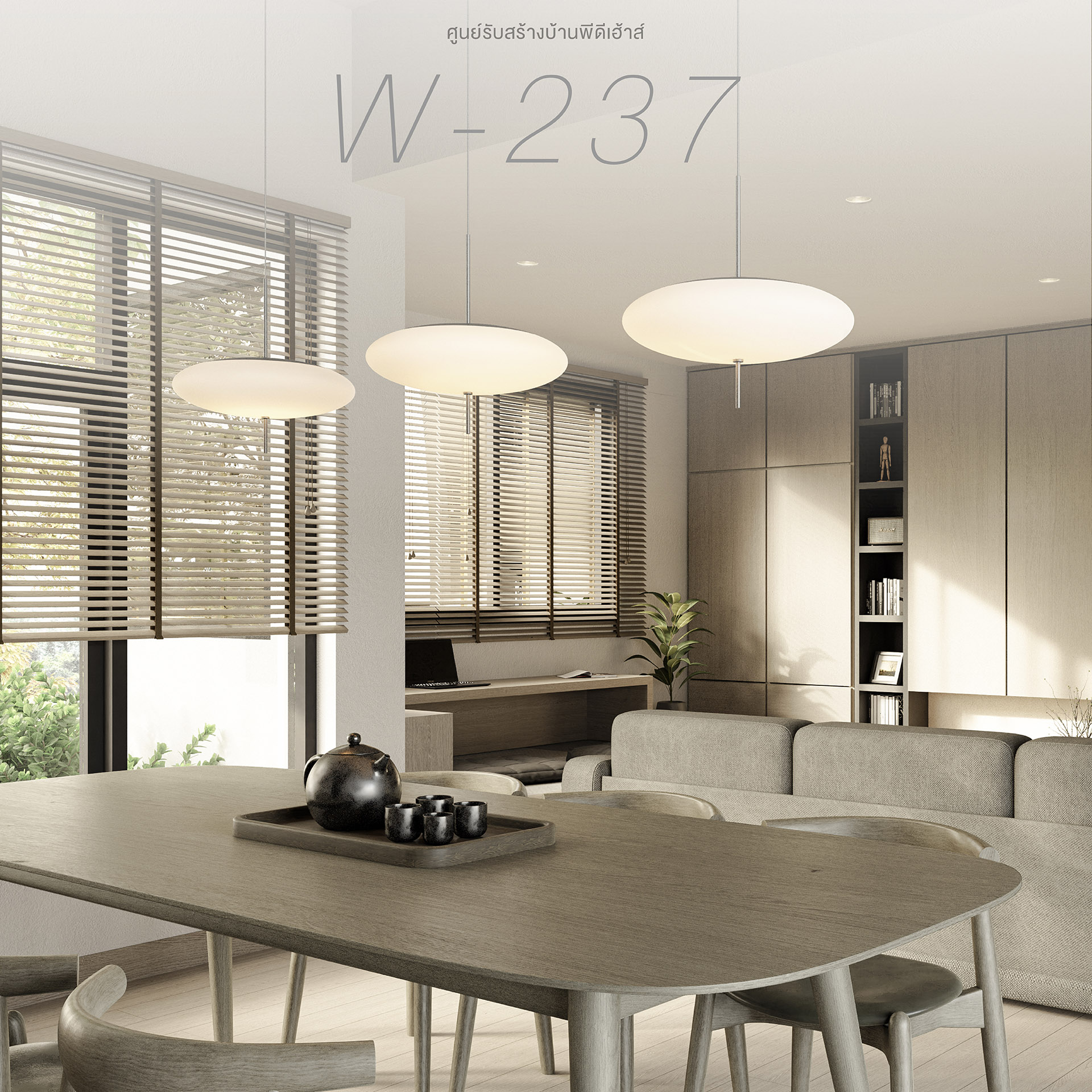
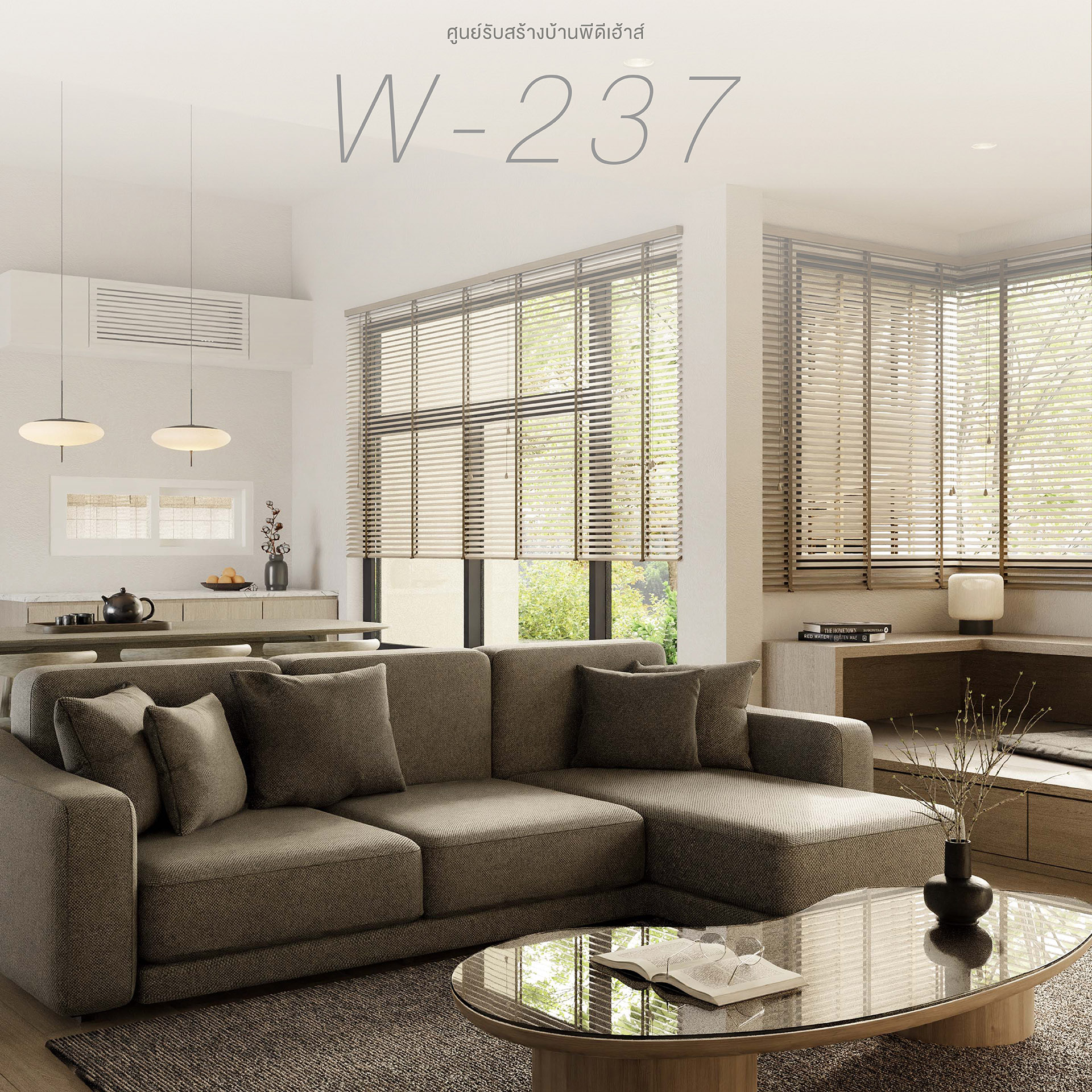
House Model W-237:
- Consisting of 3 bedrooms, 3 bathrooms, and parking for 1 cars.
- With a total floor area of 200 square meters.
- Suitable for a land size of 70 square wah with a frontage of 19.5 meters and a depth of 17.5 meters.
Design Concept:
for this single-story house is characterized by its unique and modern appearance. The building is designed to seamlessly blend with the external environment, offering large window views from the inside. Additionally, there's a beautiful front terrace that can serve as a relaxation or play area. The parking area has a door that connects it to the interior of the house, enhancing convenience.
The interior spaces are designed with a soft, warm color palette for a cozy and comfortable atmosphere. The layout maximizes the value of interconnected spaces. In particular, the dining area is designed to connect with the kitchen, providing both convenience and a view of the outdoor scenery.
Furthermore, in the part of the house dedicated to the elderly, there is an en-suite bathroom to enhance usability and convenience.




